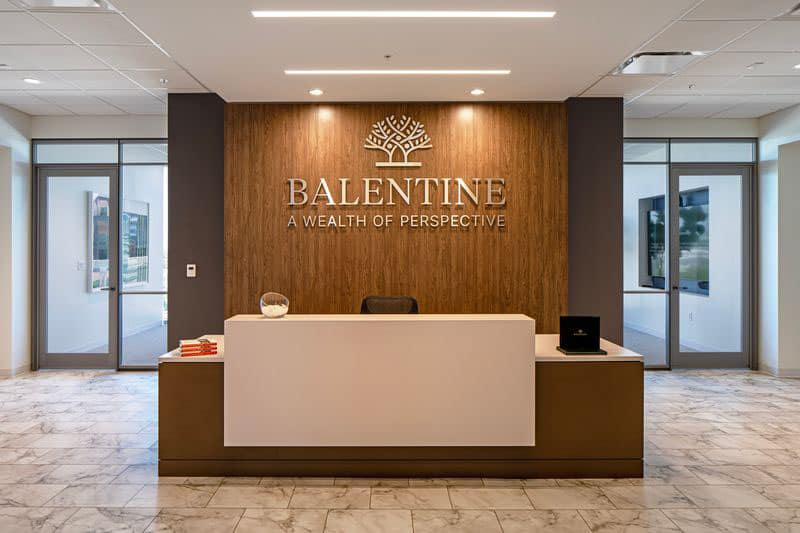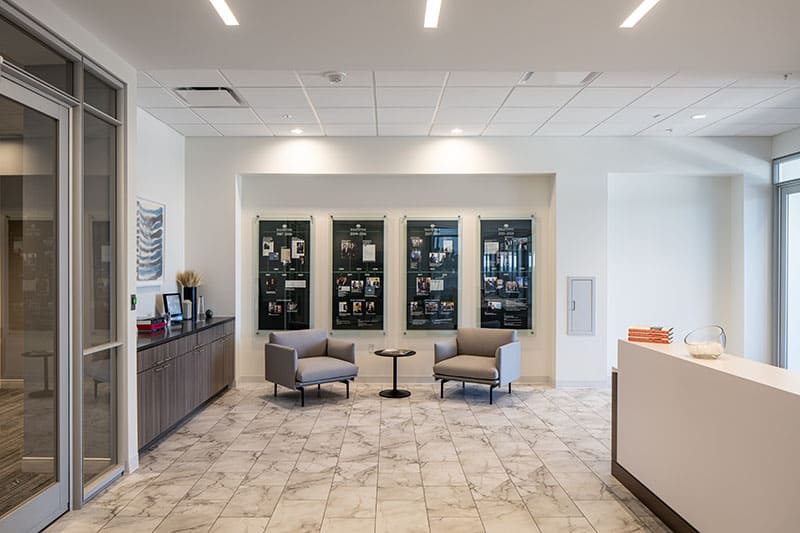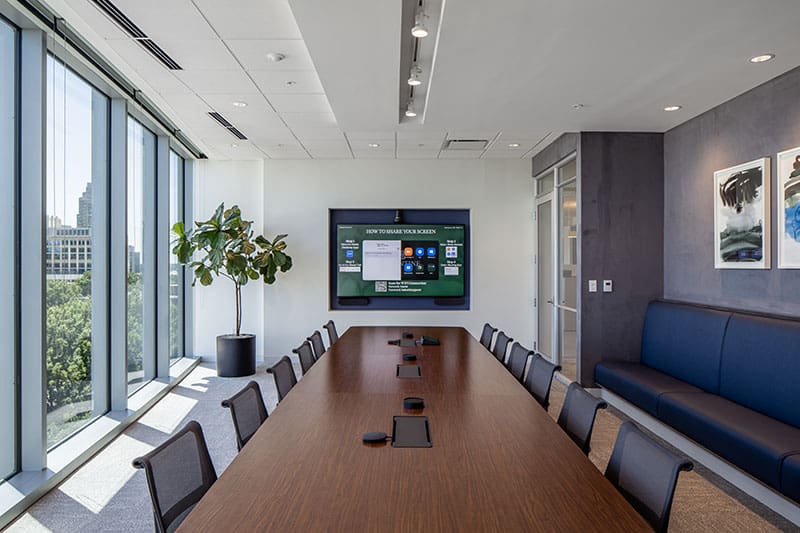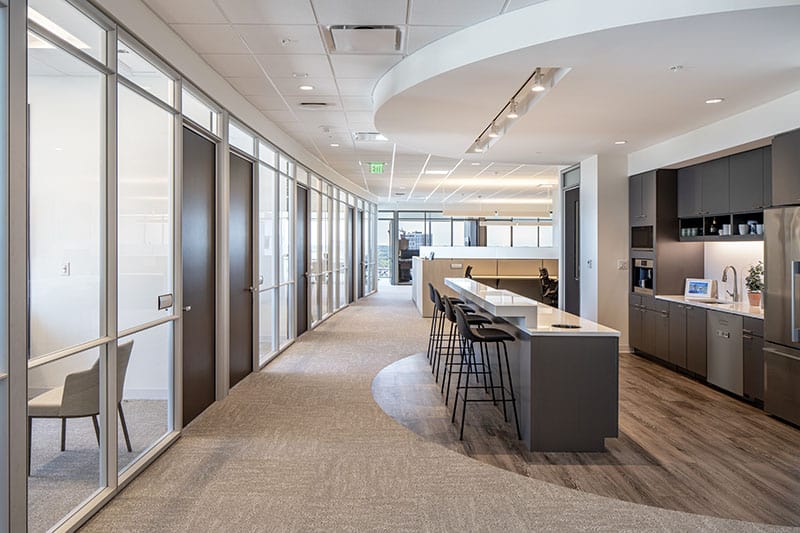Balentine
Architect
Farrington Design Group
Location
Raleigh, NC
Square Footage
4,876
Brookwood completed a first-generation tenant fit-up at the Balentine location in Raleigh, NC, uniquely fashioned to cater to the demands of a modern professional space. The suite features a large, tiled reception lobby that provides an elegant and welcoming entrance for visitors. A spacious conference room is strategically equipped to accommodate large groups for meetings, presentations, or collaborative sessions. The space includes multiple perimeter offices, thoughtfully placed to offer privacy and an abundance of natural light, all while presenting spectacular downtown Raleigh views. This suite combines functional design with aesthetic appeal, making it an ideal location for businesses looking to establish a presence in a prime Raleigh location.








