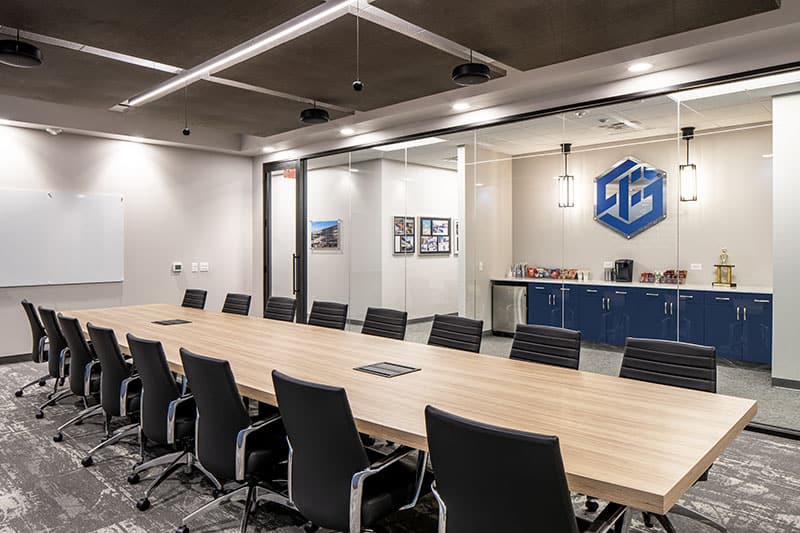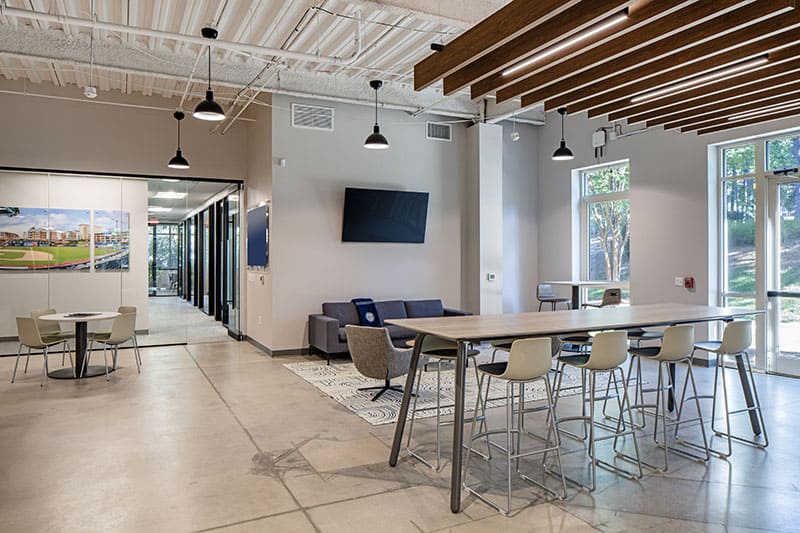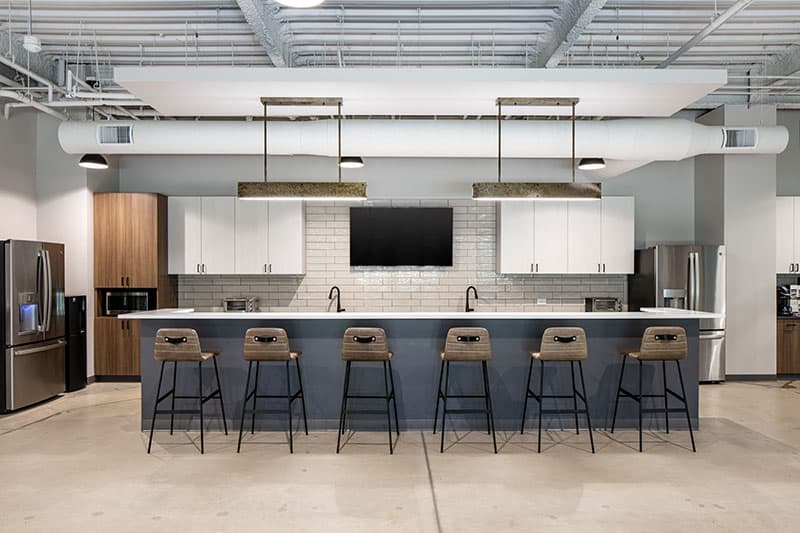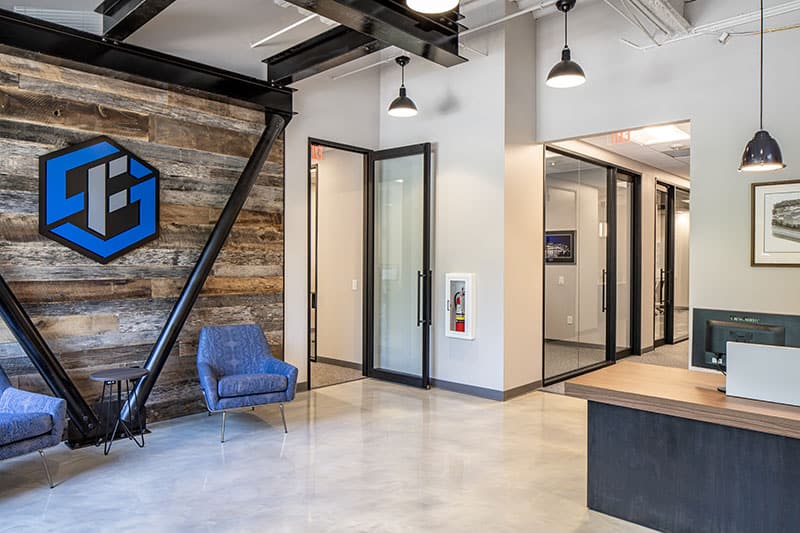Steelfab
Architect
Phillips Architecture
Location
Raleigh, NC
Square Footage
12,000 SF
STEELFAB Brookwood completed a full-scale renovation project while maintaining business operations on the second floor amidst the project. The renovation entailed a complete gutting of the building’s first floor; old office structures, furniture, and flooring were entirely removed. The construction of a new, modern tenant suite was accomplished without disrupting the workflow upstairs which was subject to strict noise limitations.
Attention to modern design elements is evident with the installation of frameless glass wall systems in office spaces, creating an open and bright atmosphere. The main conference room features a distinctive ceiling made of steel mesh, adding an element of industrial sophistication. The newly designed break area provides a spacious and welcoming environment for employees to unwind and socialize. This strategic renovation by Brookwood has revitalized the building into a contemporary workspace that is functional and aesthetically pleasing.








