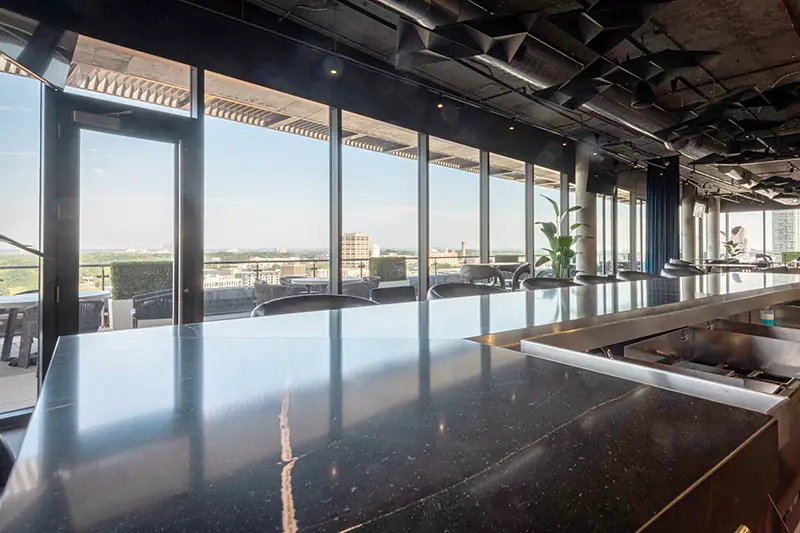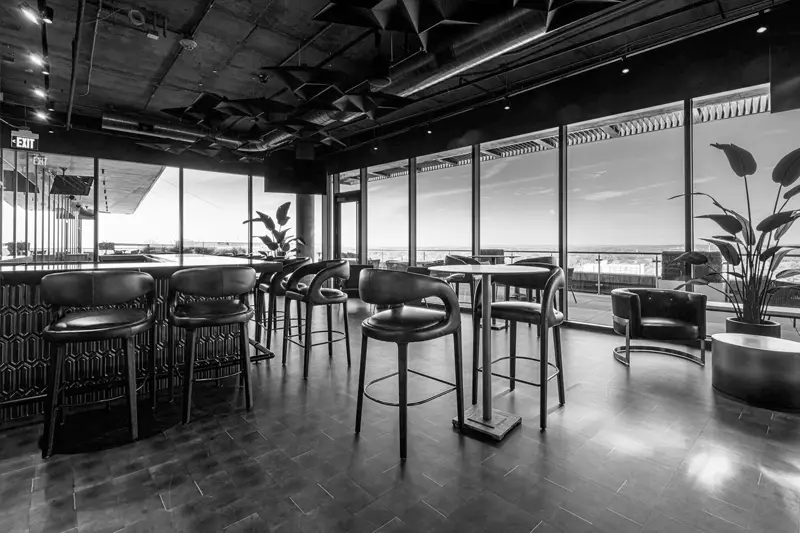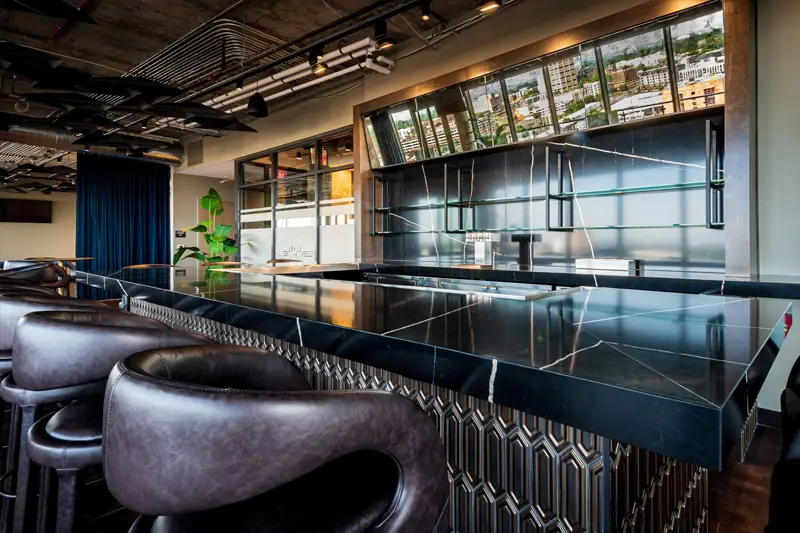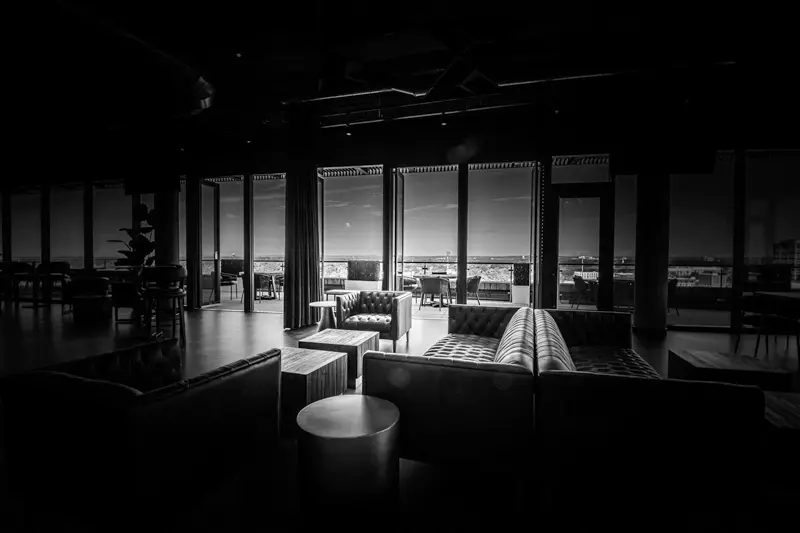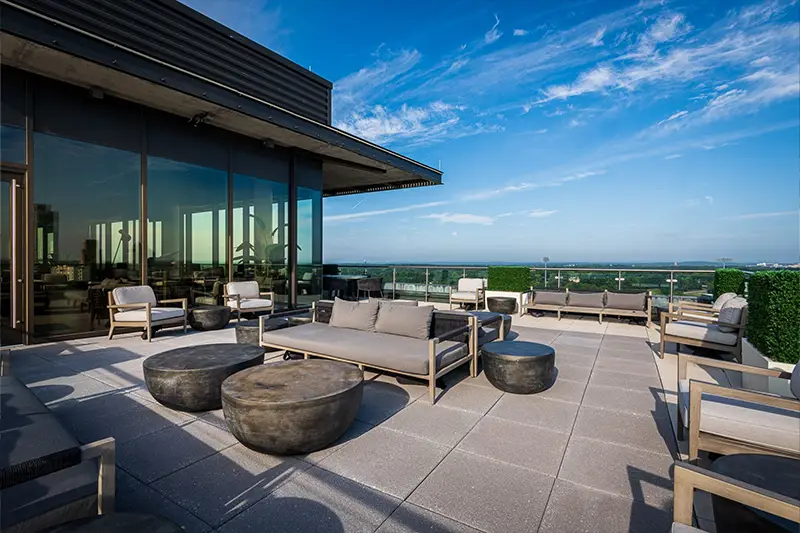555 Magnum
Architect
Redline Architecture
Location
Durham, NC
Square Footage
3,160
Brookwood’s work at 555 Mangum encompassed the first-generation build-out of approximately 3,000 square feet, transforming the space into a vibrant rooftop lounge with stunning views of the Durham Bulls baseball field. The project scope included creating a sophisticated bar area, a fully-equipped catering kitchen, and an open floor plan designed for hosting events and lounging.
Key design elements of the project featured the installation of new exterior bi-folding doors, providing seamless access to the outdoor dining area and enhancing the indoor-outdoor flow. The interior design emphasized an industrial chic aesthetic, with exposed ductwork set against open ceilings and the strategic use of acoustical clouds to improve sound quality within the space. To ensure optimal comfort, a new rooftop unit (RTU) was installed, delivering efficient climate control to the suite.

