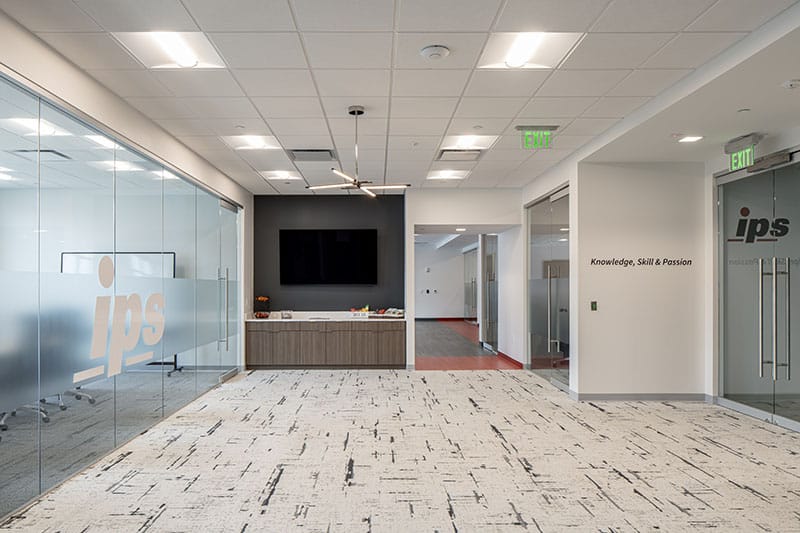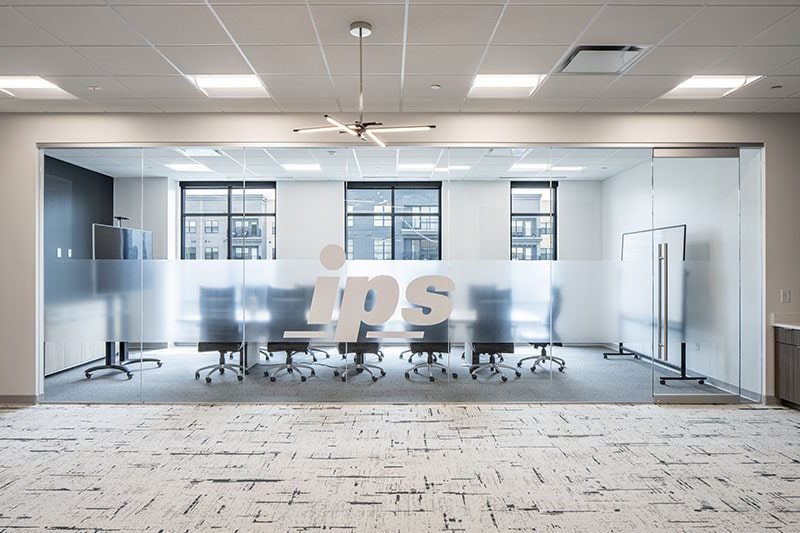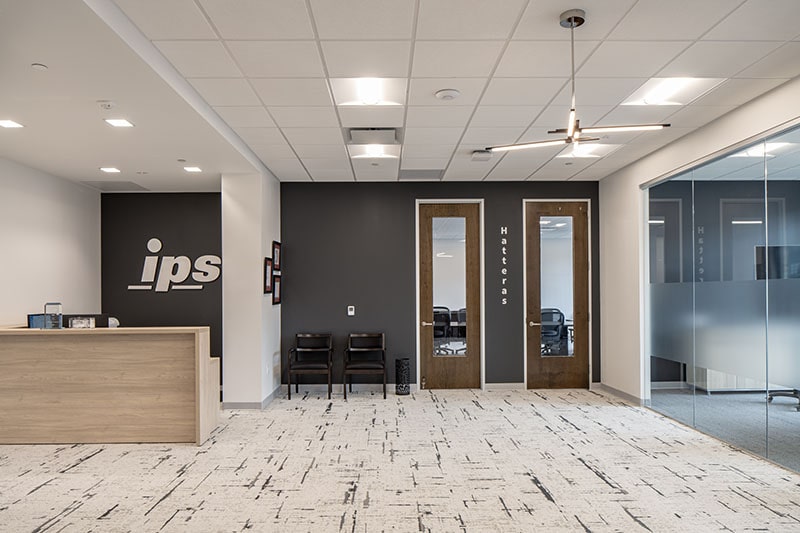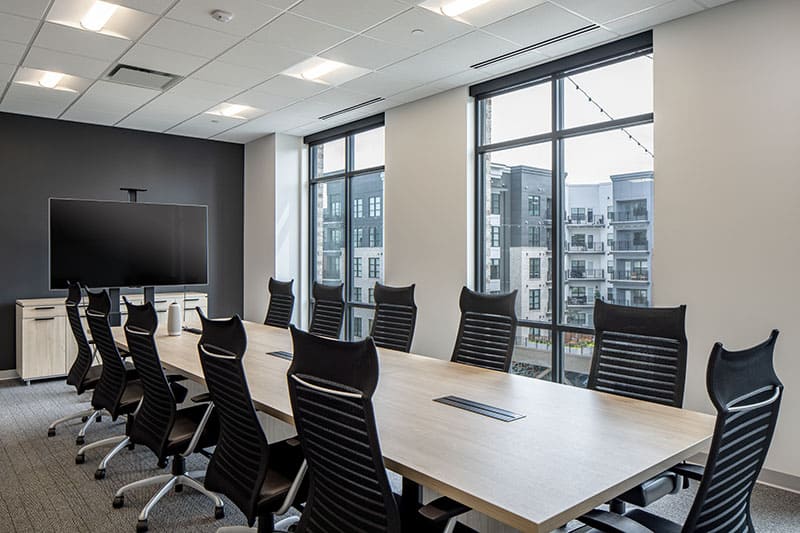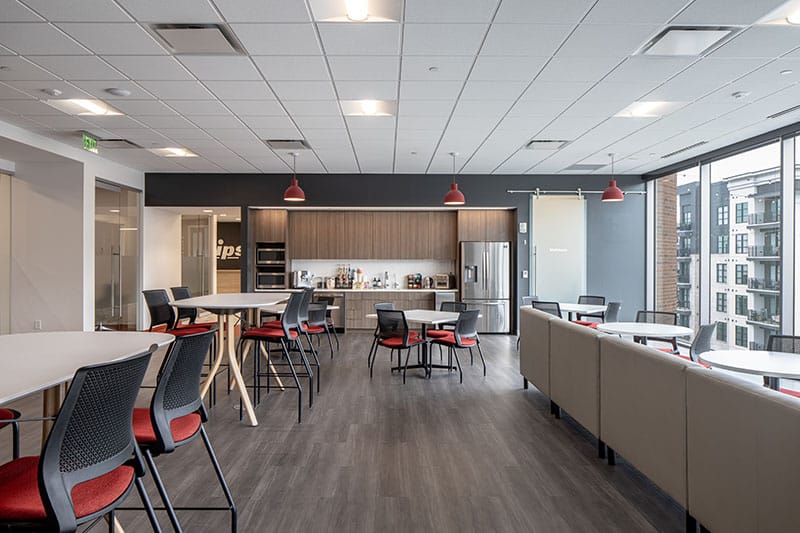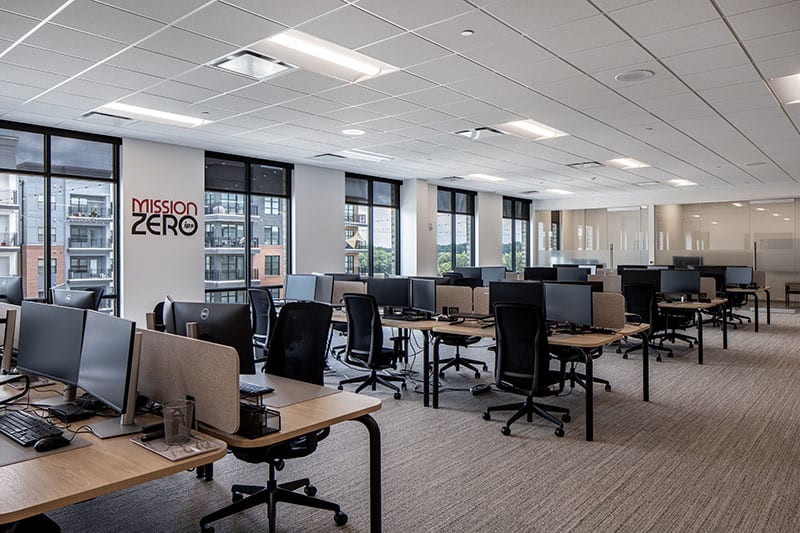IPS
Architect
Meyer Architects, Inc.
Location
Cary, NC
Square Footage
8,268 SF
Brookwood successfully established a first-generation tenant space on the 4th floor of the new Fenton Building 10, encapsulating a blueprint for modern work environments. The space was thoughtfully constructed with flexible dual training rooms, designed to accommodate future wall systems and adapt to evolving educational needs. Adding sophistication and a contemporary touch, all offices, huddle rooms, and conference areas are enclosed with sleek glass wall systems that enhance natural light and foster a sense of openness. Complementing this transparency, the design features a large open-concept area that serves both as a casual break room and a collaboration space, seamlessly integrating leisure and productivity within the office landscape. This strategic mix of amenities and design choices positions accommodates dynamic business activities in an aesthetically appealing setting.

