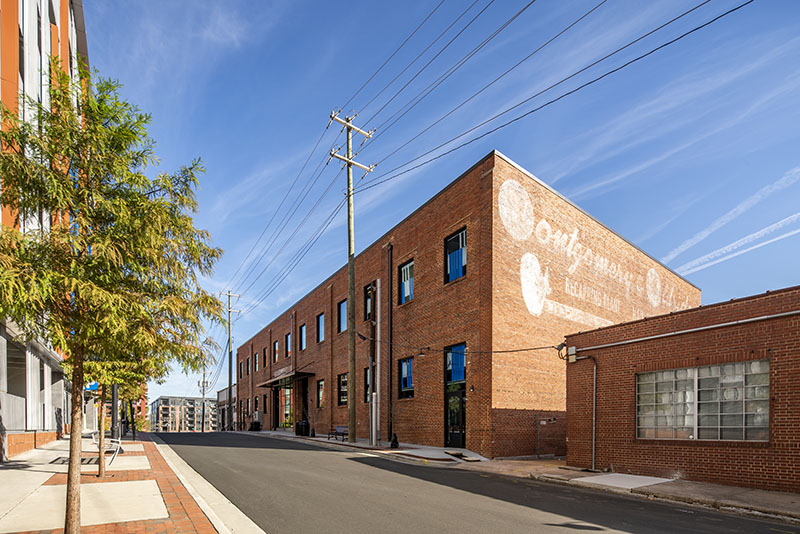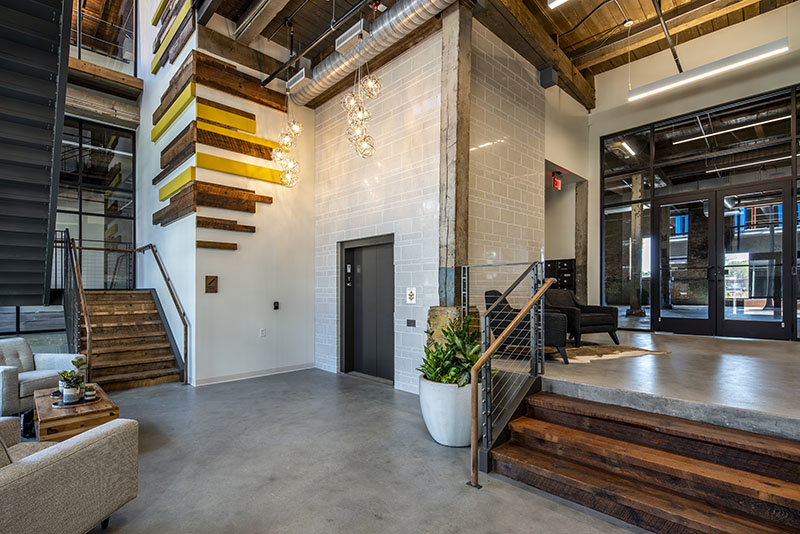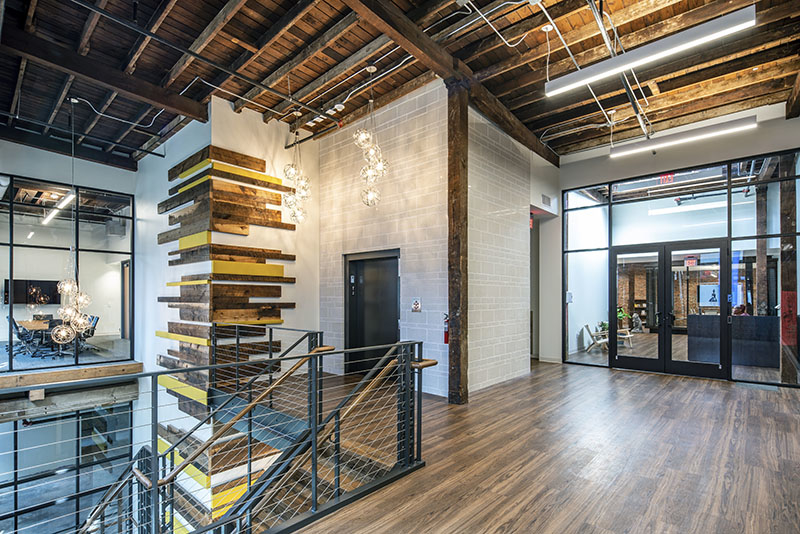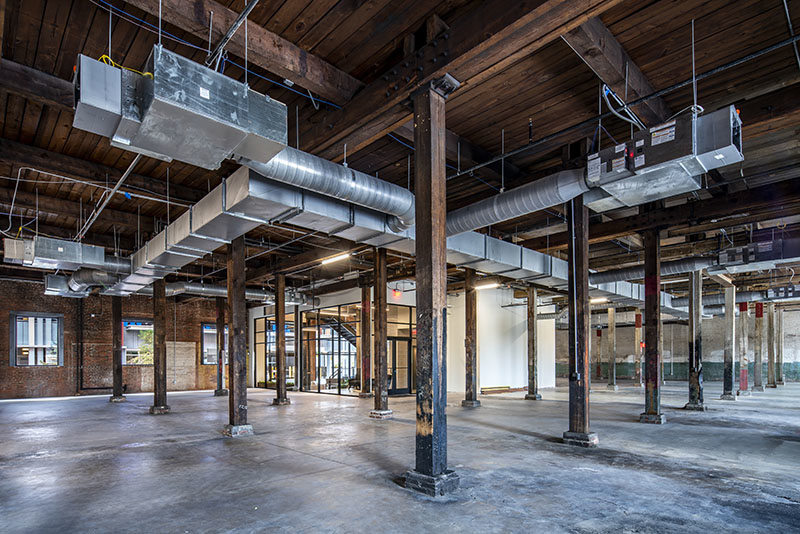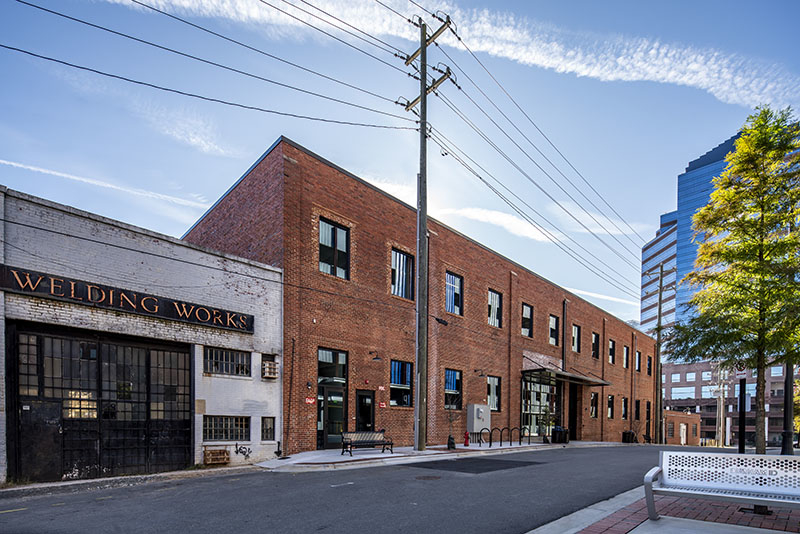Montgomery and Aldridge
Architect
Gestalt Architecture + Design, PLLC
Location
320 Roney Street, Durham, NC
Square Footage
30,000 SF
The Montgomery and Aldridge project was a restoration/conversion of a historic brick structure (Industrial and Factory use) in downtown Durham into a class A Office space. The project included a newly installed elevator system, enlarged window systems/storefront along the front of the property and new skylights to enhance the second floor lighting. This historic renovation involved a complete refurbishment of structural, electrical, HVAC and plumbing infrastructure while maintaining the historic feel and preservation of the original 1920s era construction.

